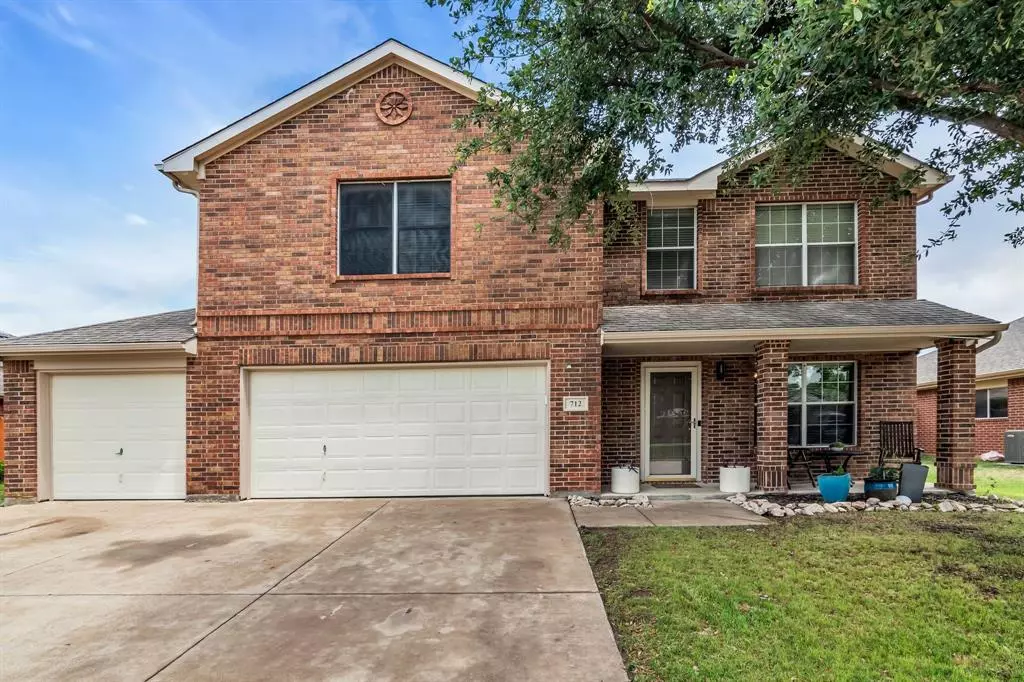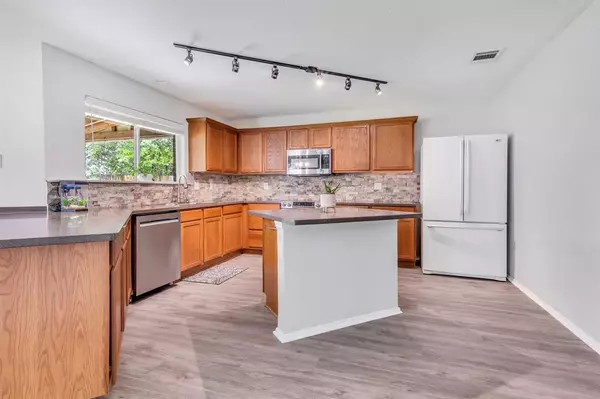$373,000
For more information regarding the value of a property, please contact us for a free consultation.
4 Beds
3 Baths
2,640 SqFt
SOLD DATE : 06/18/2024
Key Details
Property Type Single Family Home
Sub Type Single Family Residence
Listing Status Sold
Purchase Type For Sale
Square Footage 2,640 sqft
Price per Sqft $141
Subdivision Heather Ridge Estates
MLS Listing ID 20594203
Sold Date 06/18/24
Bedrooms 4
Full Baths 2
Half Baths 1
HOA Fees $20/ann
HOA Y/N Mandatory
Year Built 2006
Annual Tax Amount $8,525
Lot Size 7,100 Sqft
Acres 0.163
Property Description
Welcome to your dream home! This stunning property has four spacious bedrooms, two and a half bathrooms, two spacious living rooms and three connected car garage. Great yard with a large storage near the third car garage exterior door for easy access and extra storage space or workshop. Comes with a comfortable covered patio that is excellent for outdoor relaxing, family and friend gathering. This home offers space for comfortable living. Interior JUST refreshed for new owners! Brand new carpet throughout and wood look flooring, interior freshly painted, tons of cabinet space in the kitchen, backsplash, spacious rooms with large closets and more. EXCELLENT location near Alliance Town Center and Presidio Village shopping, dining, Costco, and so much more. New roof and well maintained property, minutes to Downtown Fort Worth and The Stockyard! Easy freeway and Toll road access. Schedule a tour and make this home yours today!
Location
State TX
County Tarrant
Community Community Pool
Direction Basswood Blvd and Blue Mound Rd. GPS Home Address.
Rooms
Dining Room 1
Interior
Interior Features Cable TV Available, Eat-in Kitchen, High Speed Internet Available, Kitchen Island, Walk-In Closet(s)
Heating ENERGY STAR Qualified Equipment, Other
Cooling Ceiling Fan(s), Central Air, Electric
Flooring Carpet, Ceramic Tile, Laminate
Fireplaces Number 1
Fireplaces Type Wood Burning
Equipment Irrigation Equipment
Appliance Dishwasher, Disposal, Electric Range, Tankless Water Heater
Heat Source ENERGY STAR Qualified Equipment, Other
Laundry Electric Dryer Hookup, Full Size W/D Area, Washer Hookup
Exterior
Exterior Feature Covered Patio/Porch, Storage
Garage Spaces 3.0
Fence Wood
Community Features Community Pool
Utilities Available Cable Available, City Sewer, City Water, Electricity Available, Individual Water Meter, Phone Available, Sidewalk
Roof Type Composition
Total Parking Spaces 3
Garage Yes
Building
Story Two
Foundation Slab
Level or Stories Two
Schools
Elementary Schools Highctry
Middle Schools Highland
High Schools Saginaw
School District Eagle Mt-Saginaw Isd
Others
Ownership Jose Castro
Acceptable Financing Cash, Conventional, FHA, VA Loan
Listing Terms Cash, Conventional, FHA, VA Loan
Financing FHA
Read Less Info
Want to know what your home might be worth? Contact us for a FREE valuation!

Our team is ready to help you sell your home for the highest possible price ASAP

©2025 North Texas Real Estate Information Systems.
Bought with Sally Arevalo • Keller Williams DFW Preferred
"My job is to find and attract mastery-based agents to the office, protect the culture, and make sure everyone is happy! "
2937 Bert Kouns Industrial Lp Ste 1, Shreveport, LA, 71118, United States






